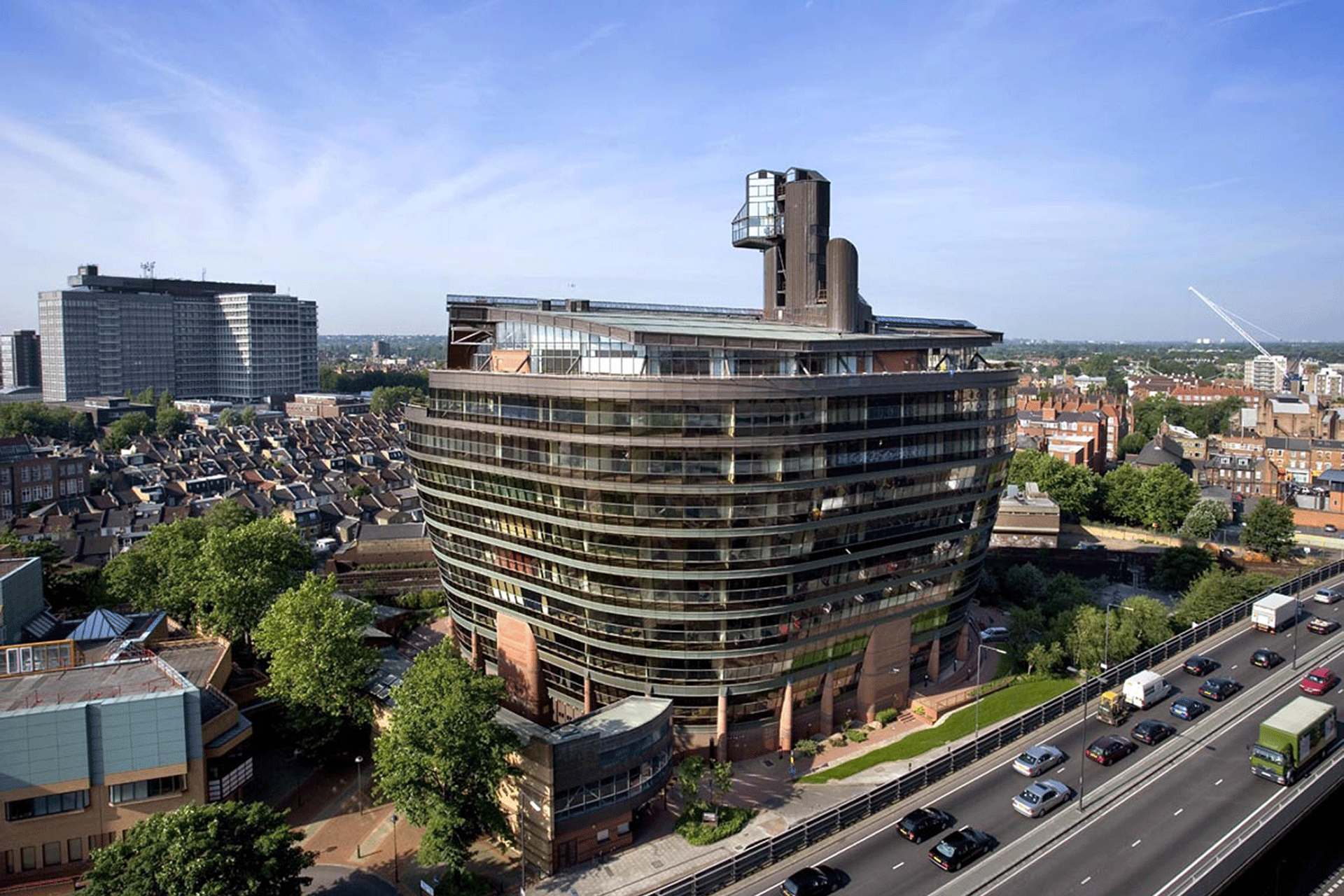Modular Wiring Previous Projects

The Ark Hammersmith
2022
The building lies immediately south of the Hammersmith Flyover. Named in reference to its hull-like profile, the Ark was designed by architect Ralph Erskine, for Swedish developers Ake Larson and Pronator.
Erskine, based in Sweden, worked from a small office in collaboration with other trusted architects in order to retain design freedom. In the case of the Ark, Erskine and Vernon Gracie (who worked with Erskine on Byker Wall in Newcastle) collaborated with London architects Rock Townsend and latterly Lennart Bergstrom in Stockholm.
Planning permission for the building was granted on 19 September 1989; building commenced the same day and the complex was completed in 1992. Owing to the difficult economic circumstances at the time, Ake Larson's UK division did not survive to occupy the building. Drinks company Seagram subsequently occupied the Ark from 1996 until it was bought by Vivendi Universal in 2000.

Google Kings Cross
2022
This will be the first building outside the States owned by Google, and it was designed by English designer Thomas Heatherwick and Danish architect Bjarke Ingels. Like a campus, it will accommodate 7,000 employees. But this building will offer much more than simple offices. Google plans to have large well-being spaces, such as a gym, an interior basketball court, a swimming pool and even massage rooms.
.jpg)
55 Whitehall
2022
Since its construction in 1910, 55 Whitehall had undergone a sequence of alterations to enable it to fill a role in providing accommodation for the Crown and Government. However, an inadequate means of accessibility, reception, and fire compartmentalisation, meant that the building was eventually vacated in 2002. Subsequently, it lay unoccupied for a number of years until Frederick Gibberd Partnership was appointed as the conservation architect for a design that would return the building to use whilst retaining its historical character.
The building has achieved the highest practical BREEAM rating for an existing building. Natural ventilation is supplemented by the original vent shafts which draws air from room level.
Overall, 55 Whitehall is a primary example of London conservation architecture created by Frederick Gibberd Partnership that is sympathetic to its surrounding area and historic character.

The Shard
2013
Modular Wiring Systems has won the order to supply pre fabricated power and lighting distribution systems for multiple floors of The Shard. One of London’s most iconic landmarks, The Shard is the tallest building in Western Europe and will include offices, restaurants, a hotel, exclusive residential apartments and the capital's highest viewing gallery.

22 Bishopsgate
2016
22 Bishopsgate is a commercial skyscraper under construction in London. It will occupy a prominent site in the City of London financial district, and is set to stand 278 m (912 ft) tall with 62 storeys.System Application: 22 Bishopsgate is being supplied with an armoured modular wiring system to feed lighting control modules c/w integral data together with all fan coil units, blind control boxes, cleaners sockets etc. as well as all lighting and power requirements in the Cores. All luminaire leads will also be supplied comprising 5-core leads free-issued to the luminaire manufacturers. Modular Wiring pre-wired nearly 600 distribution boards which will accelerate the install time on site and provide a complete plug and play solution to the tallest building in the City.
.jpg)
30 South Colonade
2022
YY London at 30 South Colonnade is an office building in Canary Wharf, London E14.
The new building designed by Buckley Gray Yeoman will include 408,000 sq ft of the new office, a new façade, café, retail spaces and a rooftop garden. The energy demand of the building will be reduced by 62%. Avoiding demolition is estimated to save 10,260 tonne of CO2e - equivalent to planting 51,300 trees (or 1,480 car trips around the equator).
The building is targeting environmental standards to achieve BREEAM Outstanding and the WELL Building Standard Platinum.Originally built in 1991, the building was designed by Kohn Pedersen Fox for Canary Wharf Group.
2020 November - Real estate asset management firm Quadrant and funds managed by Oaktree Capital Management secure planning permission to redesign 30 South Colonnade in the East London financial district.
2015 - HNA Group Co. acquires 30 South Colonnade building.

Wembley Stadium
2013
New Wembley, located in norrth west London, opened in 2007 on the site of the previous 1923 structure. The 90,000 capacity venue is the second largest stadium in Europe, and serves as England's national stadium.System Application: This has got to be one of Modular Wiring’s crown jewels! A bespoke lighting distribution system was designed to handle all the lighting arrangements. Due to extraordinary long cable runs, a 4mm 2 system had to be adapted to overcome the voltage drops.

Heathrow Terminal 5
2016
London Heathrow Terminal 5’s main building in the complex is the largest free-standing structure in the United Kingdom. Terminal 5 is designed to ultimately handle 35 million passengers a year.System Application: Each and every Modular Wiring component supplied to the project was a bespoke items designed for the application. A living proof of Modular Wiring Ltd.’s ability to adapt to the customers specific needs.

The Scalpel
2019
52 Lime Street, also known as “The Scalpel”.
At 42 storeys, 52 Lime Street is a tall, yet sympathetic addition to the City cluster, designed with particular regard to distant and local views. Its simple geometric form is reinforced by partially reflective glass and bright metallic fold lines. Its form enabled improvements to the north-south route through the city block and the creation of a new public plaza, recalling Lime Street Square, which was lost in the 1940s, at the centre of a group of buildings that includes Lloyds of London and the Willis Building. The tower leans away from Leadenhall so as to be invisible behind the dome of St Paul’s Cathedral when approached from the west on Fleet Street, and the roofline falls away sharply to the south in recognition of the overall composition of the City cluster.

